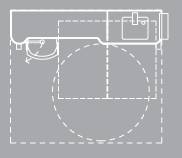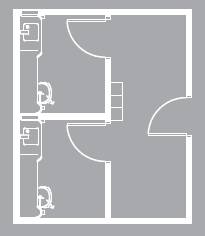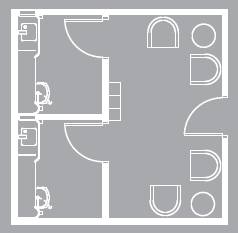Installation
Aqena, Inc., Process to Install Lactette®
• Conduct facility assessment for optimal number, design, and placement of lactation rooms
• Provide consultation to establish worksite lactation program
• Provide Lactette® consoles and installation instructions
• Conduct training for Lactette® operation and usage
Technical Requirements for Lactette®
 Minimum Requirements:
Minimum Requirements:
• Room Dimensions: 6′ – 10″ by 7′ – 9″
• Electricity connections
• Plumbing connections
• Not in a restroom
Stacked Lactette® Duo with Vestibule
 Application for:
Application for:
• Large employer worksites
• Large multi-tenant office buildings
• Universities, community colleges, and school districts
Benefits:
• Private, sanitary, and cost-effective milk expression facility for lactating mothers
• Based on public restroom paradigm with public access and regular custodial cleaning
• Serves at least 12 lactating employees per 8 hour work day
• No gatekeeper or key access required by user
• Lactette® enclosed in privacy partitions with latch doors
• Safety and security enhanced with vestibule
Lactette® Duo with Breastfeeding Lounge
 Application for:
Application for:
• Convention and conference centers
• Large transportation centers such as airports and train stations
• Malls and large retail outlets
• Large sports arenas, entertainment venues, museums, and performing arts centers
• Public assemblies such as legislatures, county courthouses, and city halls
Benefits:
• Same as Stacked Lactette® Duo with Vestibule above
• Provides discrete area for breastfeeding mothers (discourages mothers from breastfeeding in Lactette® room)
• Attractive public amenity where women make up the majority of customers, visitors, or clients
